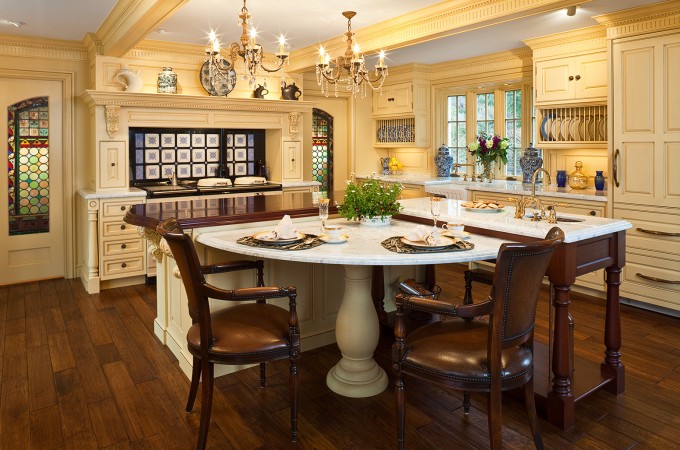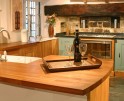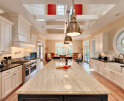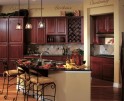
Designing the Kitchen of Your Dreams
Transforming your kitchen may be something you’ve always wanted to do. And there’s no time like the present to get your project going.
In addition to turning your existing space into the kitchen of your dreams, you’ll also be undertaking a project that delivers a fairly high return on investment. That’s great news, especially if you ever sell your home down the road.
Steps to Your Perfect Kitchen
Although there’s no one-size-fits-all approach to kitchen design, you can follow these standard recommendations to get just what you want.
- Knock down some walls – Gone are the days when every room in the house was separated by walls. Think about formal “parlors” and how they’ve gone by the wayside. Well, it’s no different with cordoned-off kitchens.
- Opening up your kitchen provides an inviting entertainment space. An open floor plan not only looks bigger and better, but it functions more efficiently too, if it’s properly planned.
- Think about how the space will be used – In other words, what do you plan to do in your kitchen? Yeah, cooking, baking and eating are a given. But, delve further into those activities to determine how you’ll be cooking, baking and eating. For example, are you a gourmet cook who requires many different high-end appliances?Also evaluate the other activities you’ll be doing in the kitchen. Will you be entertaining, and if so, how many guests will you likely have at one time? Will your kids be doing their homework in the kitchen, or will you be paying bills or doing other similar clerical tasks?
You may really want a desk and “mini-office” in your kitchen area. But, if you don’t have the space, it’s better to eliminate nonessentials rather than try and squeeze everything in. Plus, maybe you can find better space options for those activities elsewhere.
The bottom line is to design your kitchen for how you’ll actually use it the most. Don’t focus on having it all when you may not need it. For example, if you only entertain once or twice a year, put your money into something besides creating an enviable entertaining space.
- Don’t get caught up in the latest fads – Most people don’t want their kitchens to look dated. But avoid going to the other end of the spectrum and incorporating the latest trend you saw in a home magazine. Keep in mind; you’ll be making a substantial investment in redesigning your kitchen. So, it’s better to focus on design elements that can stand the test of time and won’t look like a throw-back to another era down the road.For example, you might want to consider a “transitional” design. This look borrows from traditional and minimalist designs to create a clean appearance that won’t appear dated in the years to come. In a recent study published by the National Kitchen & Bath Association, nearly 70% of designers said they created transitional designs for recent projects.
- Choose simple and neutral design elements – Transitional design promotes basic cabinetry without the intricate moldings and the furniture-like look of traditional design. A good choice would be flat-panel cabinets without door frames that look sleek and don’t collect grime.Another hallmark of transitional design is incorporating a neutral palette. For example, white cabinets against pale-colored walls create a sophisticated look. Then, you can add pops of color with your counter materials and other elements.
- Add ample storage and then add some more – When you create an open kitchen, you’re removing walls that could provide more cabinets. You’ll have to get creative to include all the storage you need and make it easily accessible, such as including island storage areas. An experienced remodeling contractor can help stretch your storage capabilities.Walk-in pantries offer another attractive storage option. They’re perfect for storing bulk items and small appliances. Kept out-of-view, you eliminate items that contribute to counter clutter and improve access.
- Size your island appropriate for your space – Islands are mainstays in bigger kitchens nowadays. But, make sure not to super-size it. If you put a large island in a smaller kitchen, you defeat the purpose of opening up your space and improving efficiencies.Kitchen design experts recommend a 42-inch clearance on all sides of the island. If your proposed island is pushing the envelope, consider installing a peninsula instead.
- Select appliances carefully – Even if you aren’t a cook or don’t have a large family, think about your kitchen’s appeal to potential buyers. Things like double ovens, large refrigerators, high-end dishwashers and other time-saving appliances improve your kitchen’s operation and desirability.You’ll also want to focus on Energy Star standards with your appliances. In fact, a recent survey of new homebuyers conducted by the National Association of Home Builders ranks this feature higher than a walk-in pantry or kitchen table space.
- Consider innovative lighting solutions – Given the work that’s done in a kitchen, proper lighting is a must-have. But, you want to install low energy usage, low cost solutions. And LED lighting fits the bill.The initial cost for LED lighting will be more, but you’ll save money over their long life span of 20,000 to 50,000 hours. You won’t have to change another kitchen light bulb for years, even decades!
You’ll want to include LED-enabled fixtures in recessed canisters, undercabinet lights and hanging fixtures. These differ from typical incandescent fixtures that are LED compatible. With actual LED fixtures, you get improved light quality and the ability to dim lights or even change the light color.
- Make the proper trade-offs and consider the future – You can eliminate certain elements of your kitchen you won’t use often and put that money instead into higher-end fixtures and materials. The discussion comes full-circle to how you’ll be using your kitchen the most in terms of activities and function. Use your budget wisely on the things that matter most.Also, if you plan to stay in your home for the long haul, think improvements that might make using your kitchen easier and safer for you as you age. Even if you won’t be approaching an older age for years to come, you may have a parent move in with your family down the road.
Multi-generational households are on the rise. So, consider things like access to appliances, shelving height and anything else you can tweak to make it easier for older household members.
Recommended
-
Choosing the Perfect Kitchen/Kitchen WorktopAugust 10th, 2015
-
Designing the Kitchen of Your DreamsAugust 10th, 2015
-
Granite Sinks For Your KitchenAugust 10th, 2015
-
Decorating Kitchen Walls with Visual AllureAugust 10th, 2015
-
Kitchen Accessories Can Make Your Kitchens Innovative and StylishAugust 10th, 2015





